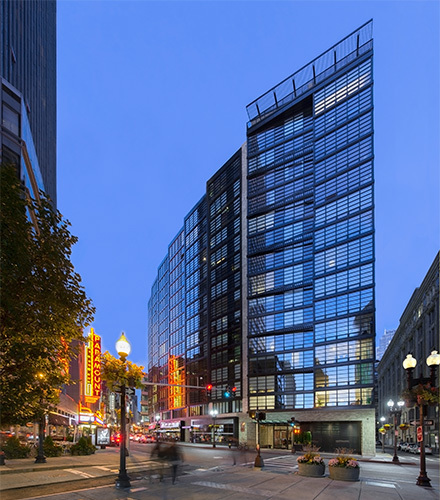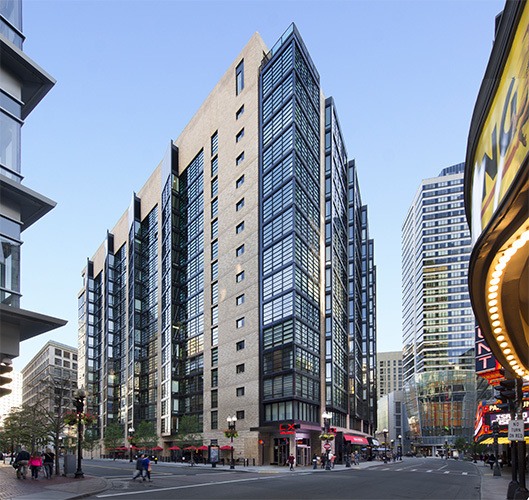Millennium Place
Boston, USA
- Architects
- Handel Architects
- Location
- 580 Washington Street, 02111 Boston, USA
- Year
- 2013 Client
Millennium Partners
Awards
Honor Award for Urban Design | AIA NY
Best In Class | Brick in Architecture Award
Housing Design Award | Boston Society of Architects
Award of Merit | Society of American Registered Architects
Merit Award for Commercial and Institutional Design | Boston Society of Landscape Architects
Millennium Place is a 256-unit residential building located in downtown Boston across from the Ritz-Carlton. The 15-story tower includes one-, two-, and three-bedroom units as well as 9,700 sq. ft. (900 m²) of ground floor retail. Also included is a 125-car underground parking garage.
Working with the notion of masonry as a design palate, Millennium Place was designed with the area’s rich history in mind, featuring heavy masonry walls and lattice frames offset by glass and metal.
An open-air canopy frames the private porte-cochere, protecting residents from the elements while allowing light to shine through. A bi-level urban garden acts as an extension of the nearby Boston Common.
Related Projects
Magazine
-
WENG’s Factory / Co-Working Space
4 days ago
-
Reusing the Olympic Roof
1 week ago

