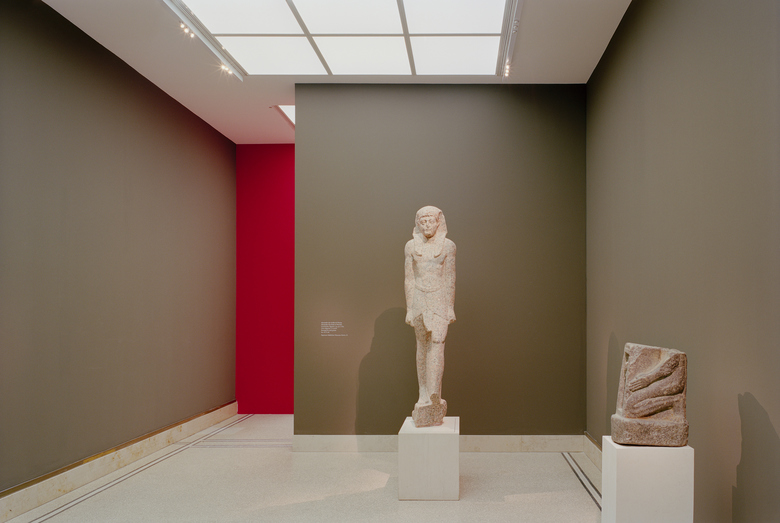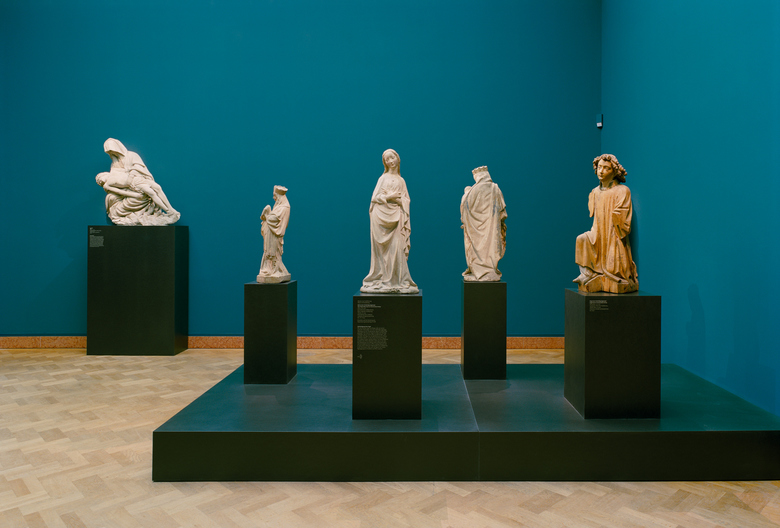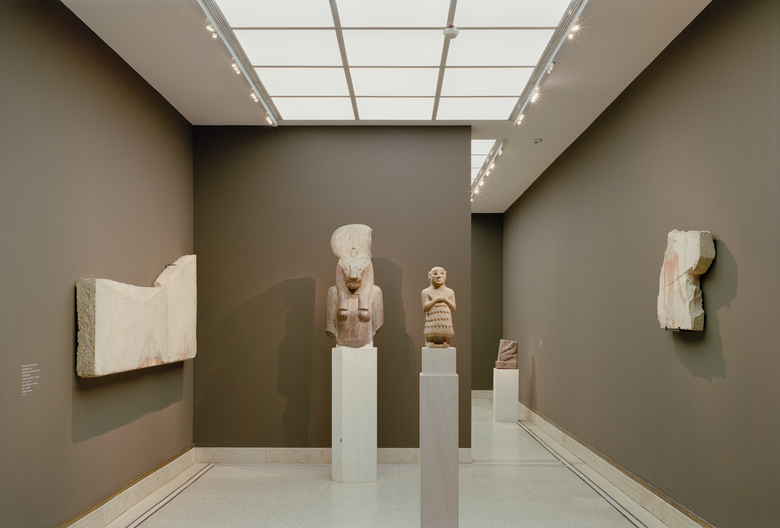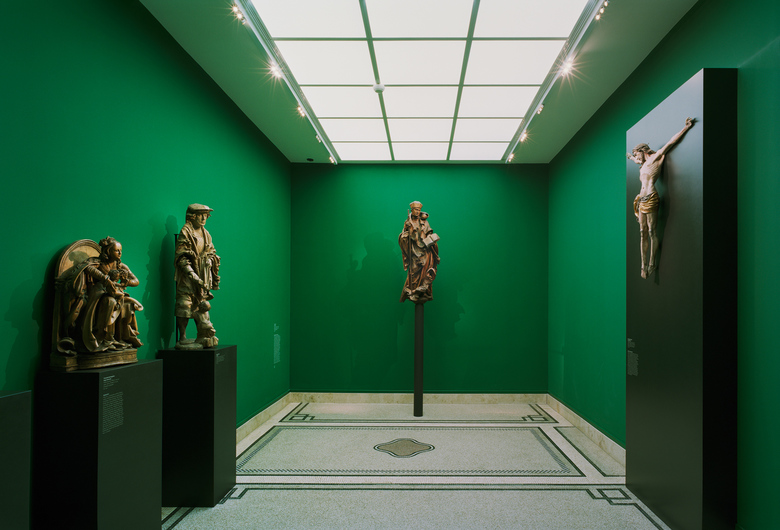Liebieghaus
Frankfurt, ドイツ
- 建築家
- KUEHN MALVEZZI
- 場所
- Frankfurt, ドイツ
- 年
- 2008
- クライエント
- Staedelsches Kunstinstitut
The 19th-century villa and its later gallery extensions can now be experienced as a place of collection and research. The former upper-floor rooms of the villa, with their partially built-in furnishings, have been reclaimed as studioli. In this way the rooms themselves, together with the exhibits, also exhibit collection and research in the 19th century. The exhibition route is de-musealised into the structure of the private house through its spatial reduction. In doing so, the coloured design of the walls accomplishes a rhythm that makes the passage through the exhibits structured and memorable. Compared to the former exhibition, the exhibits now appear much brighter, though the light intensity remains unchanged: the previously white background has been replaced by walls whose colouring varies from warm grey to, in parts, intensively luminescent tones.
関連したプロジェクト
Magazine
-
Building Bridges with Chris Luebkeman
1 day ago
-
Winners of 2024 EU Mies Awards Announced
2 day ago



