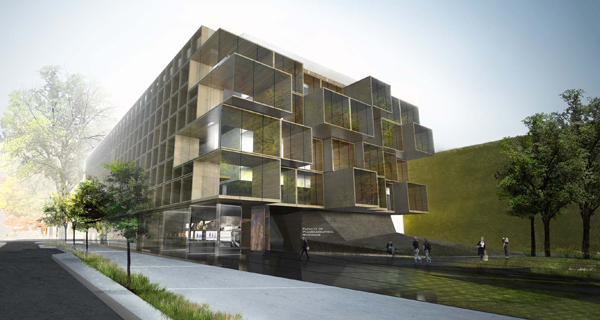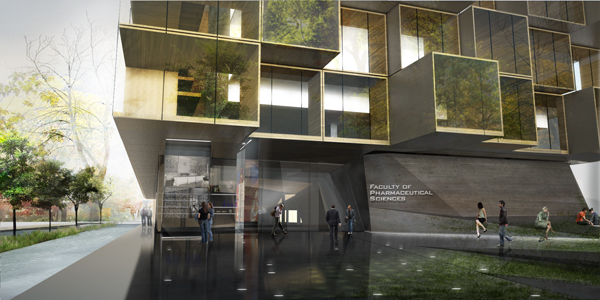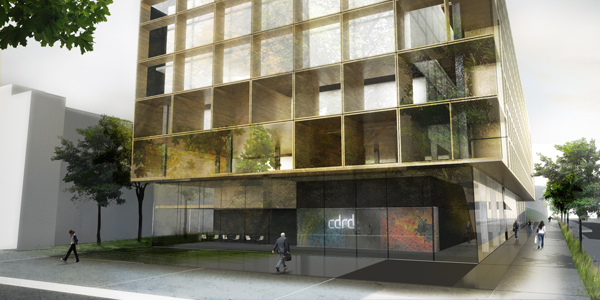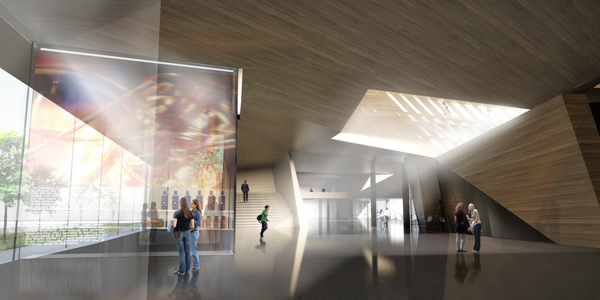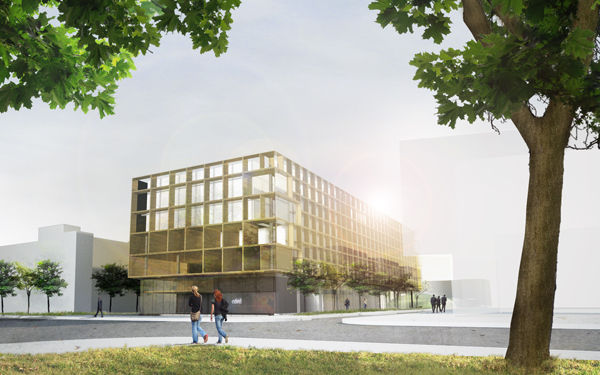UBC Faculty of Pharmaceutical Sciences / CDRD
Vancouver
- 年份
- 2012
Visualizations: Saucier + Perrotte architects
Saucier + Perrotte and Hughes Condon Marler Architects are designing the new building for the Faculty of Pharmaceutical Sciences / CDRD for the University of British Columbia.
The project site is located at the intersection of Westbrook Mall and Agronomy Road, a 20 240 square metre parcel of land that is located at an important university entry point. For the University, the design needed to reflect the Pharmaceutical Science’s world-class researchers, faculty, and the University’s status as an internationally recognized institution in scientific endeavors.
With this in mind the building is designed to act as a gateway to the southeast edge of the campus, engaging the community with a ground floor that will be open, transparent, inviting, and one that will showcase the public function.
The 90 M$ facility creates public and private spaces for the exchange of ideas. The design, which takes into consideration the future needs of the Pharmaceutical program, also houses the University’s Centre for Drug Research and Development. Poised to become a vibrant node for science on the campus, the state-of-the-art facility is intended to promote creativity and new methods for individual and collaborative research.
In collaboration with HCMA architects
相关项目
杂志
-
The Boulevards of Los Angeles
1 day ago
-
Vessel to Reopen with Safety Netting
1 day ago
-
Swimming Sustainably
2 day ago
