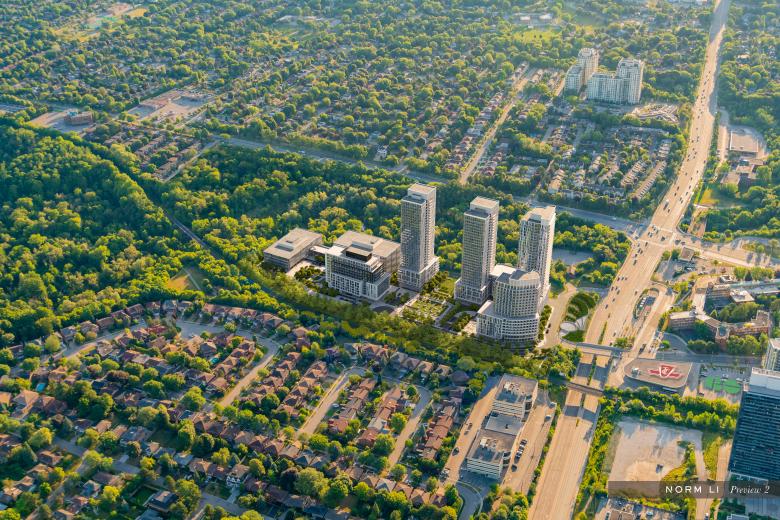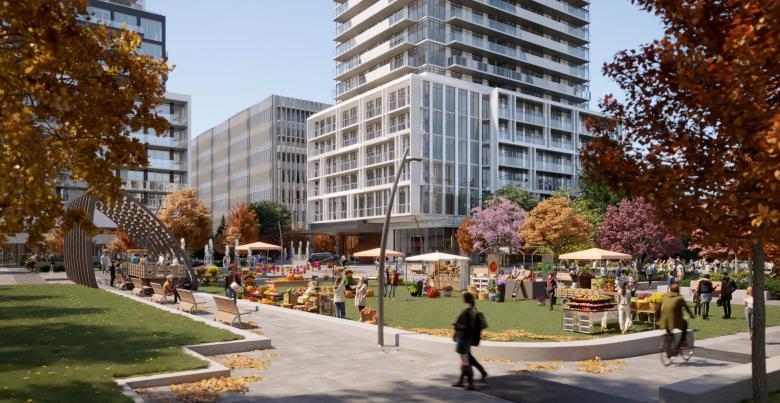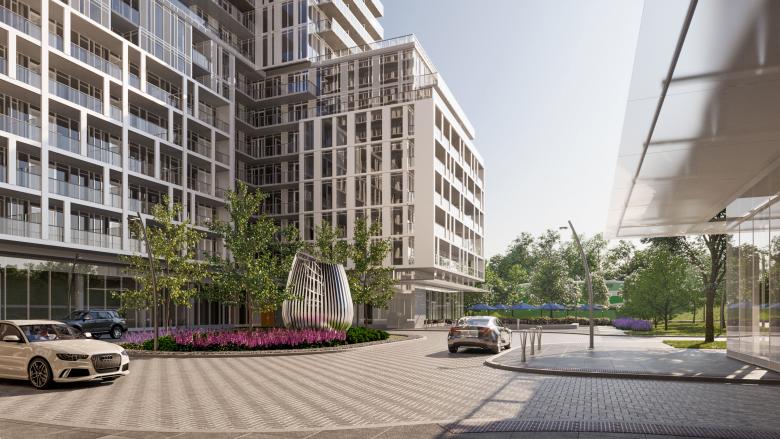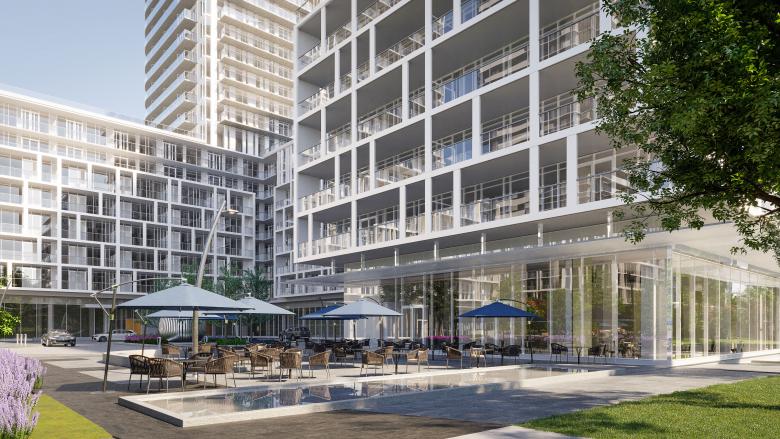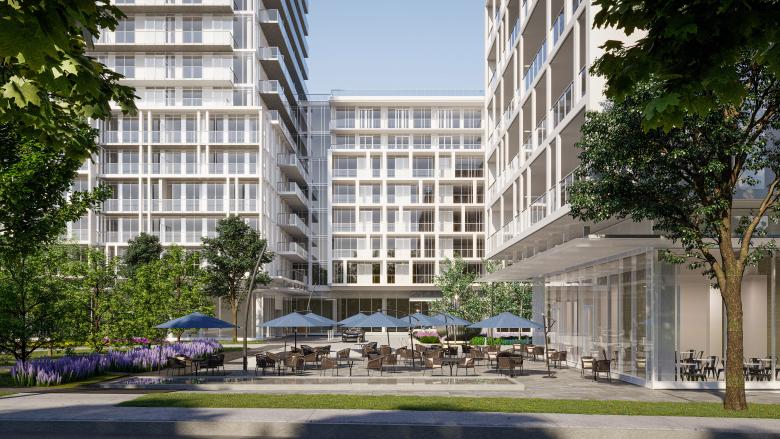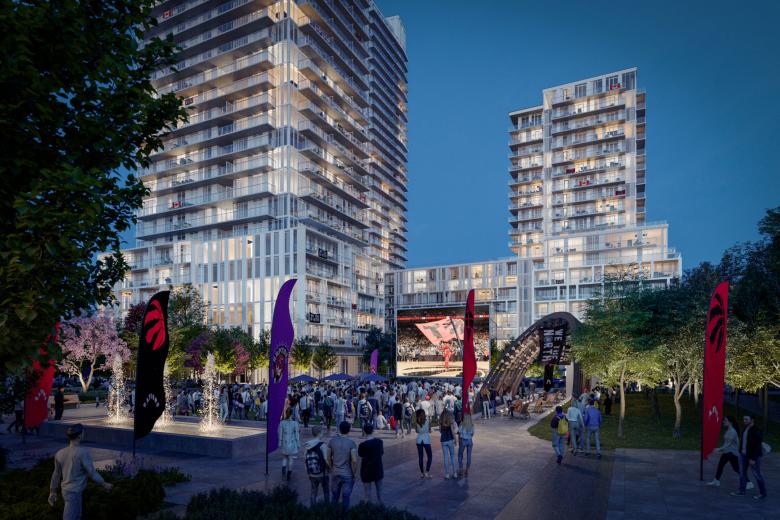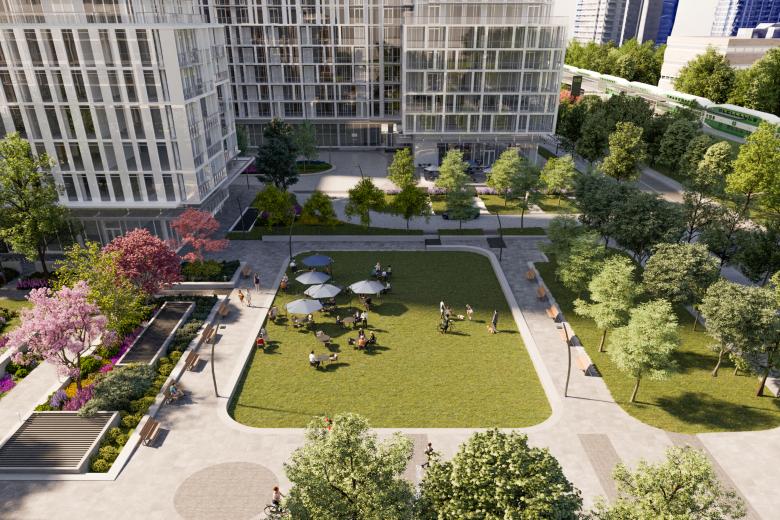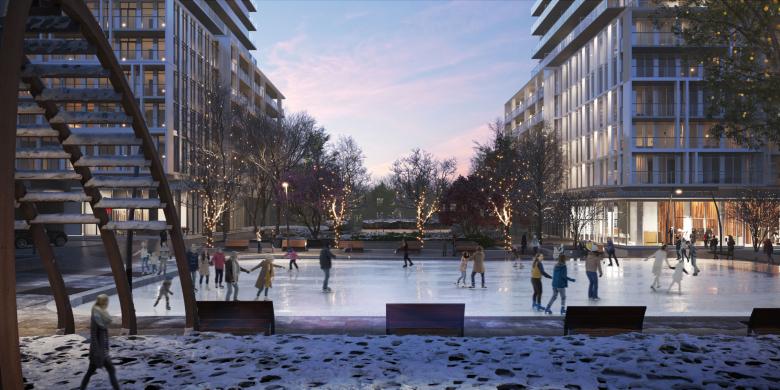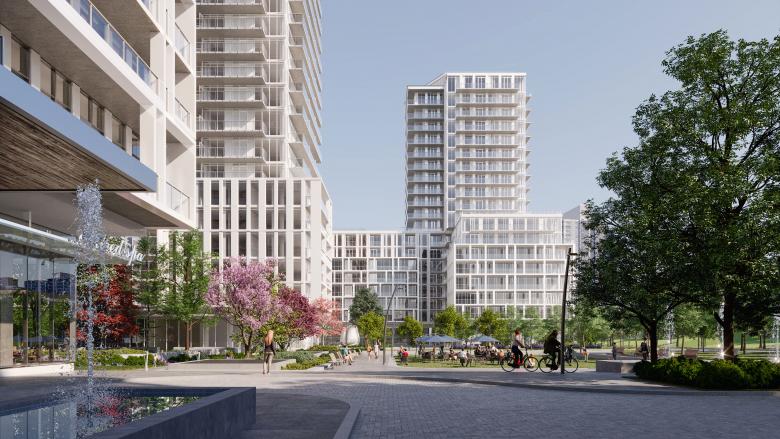Central Park
Toronto
- 位置
- 1200 Sheppard Avenue East, Toronto
- 年份
- 2025
This 5 tower mixed use development will feature towers ranging from 12 – 31 storeys with over 1,478 total units, 10% of which will be over 1,000sq.ft.
Two 4 and 8 storey commercial buildings on North part of site will be maintained and retrofitted with a new exterior and mechanical systems providing nearly 300,000sqft of commercial space.
40,000sq. ft. of shared open space is to be provided in the centre of the site. 65% of all ground floor space (75,600sqft) will be retail/commercial creating a vibrant mixed use community within 100m of Leslie subway station.
相关项目
杂志
-
Reusing the Olympic Roof
2 day ago
-
The Boulevards of Los Angeles
3 day ago
-
Vessel to Reopen with Safety Netting
3 day ago
-
Swimming Sustainably
4 day ago
