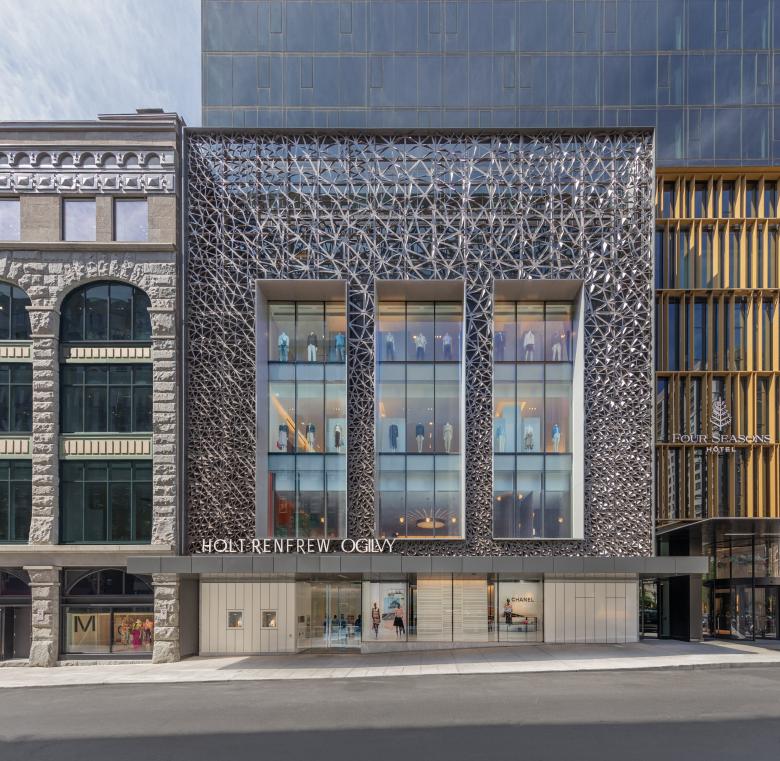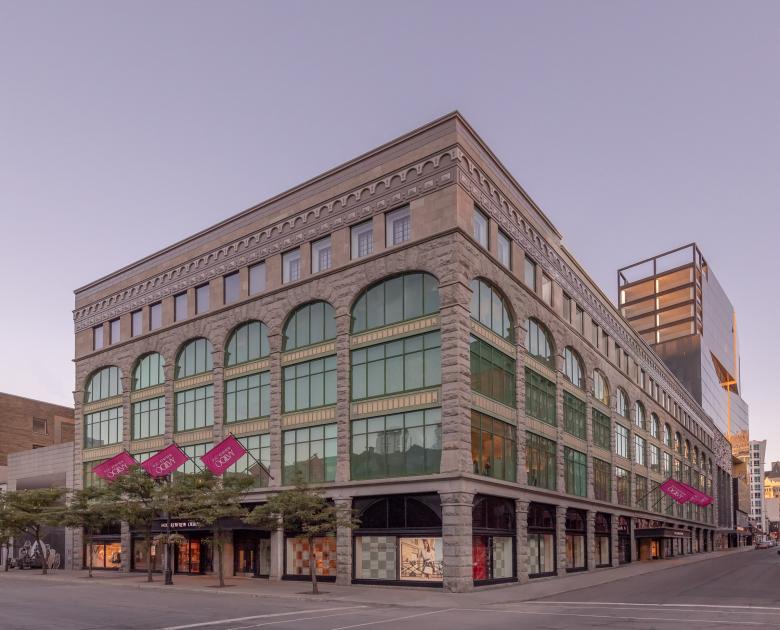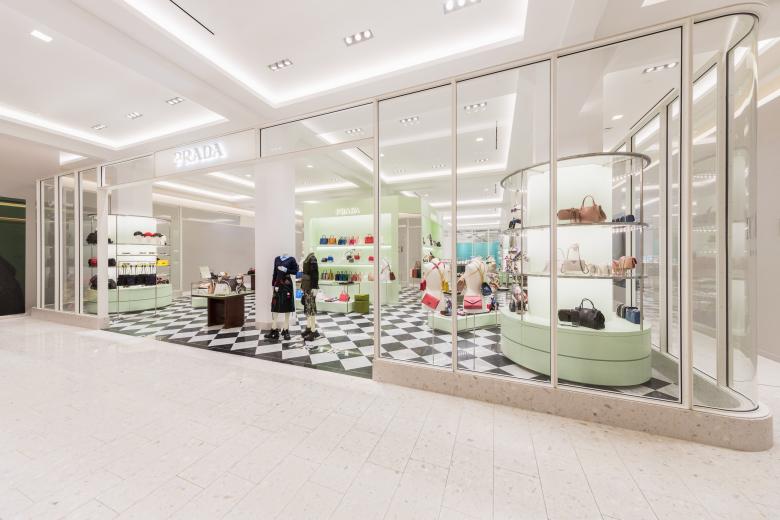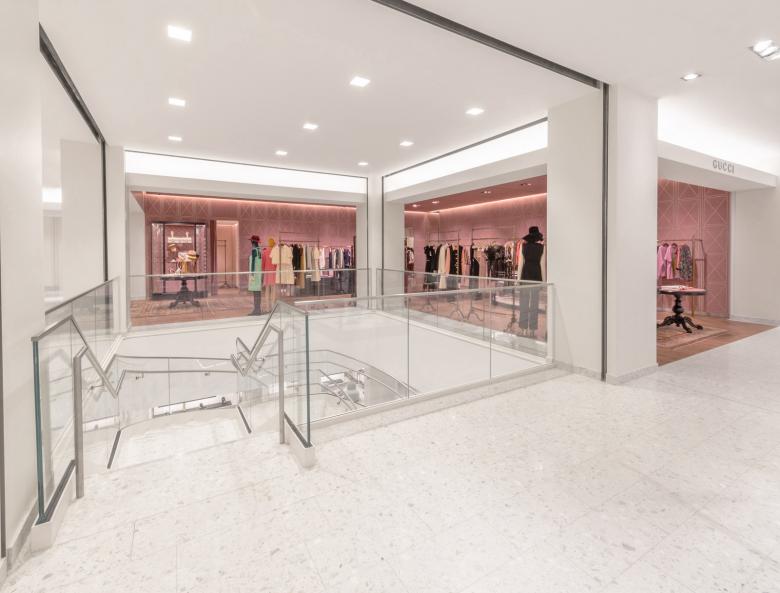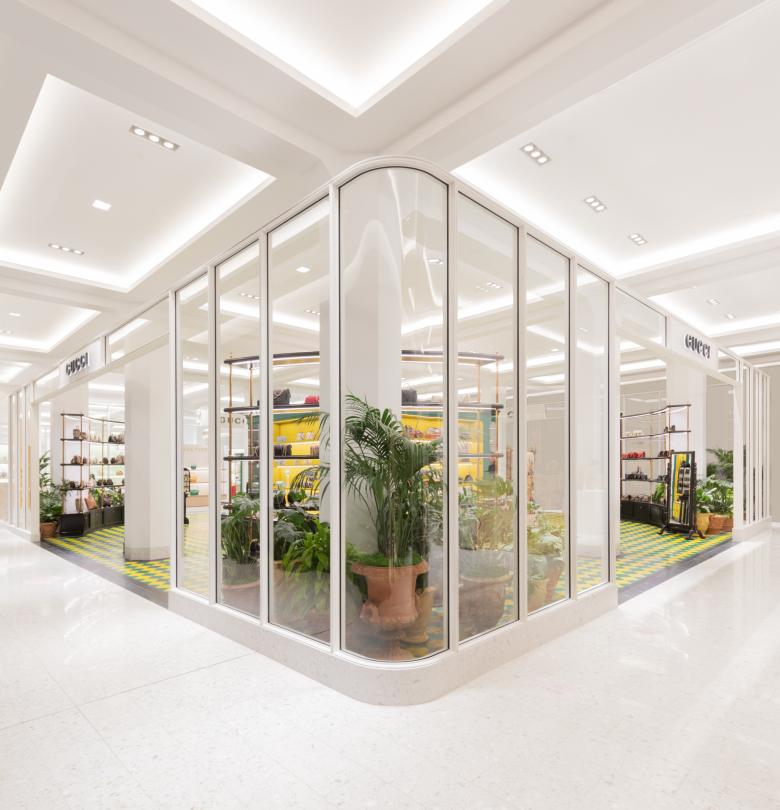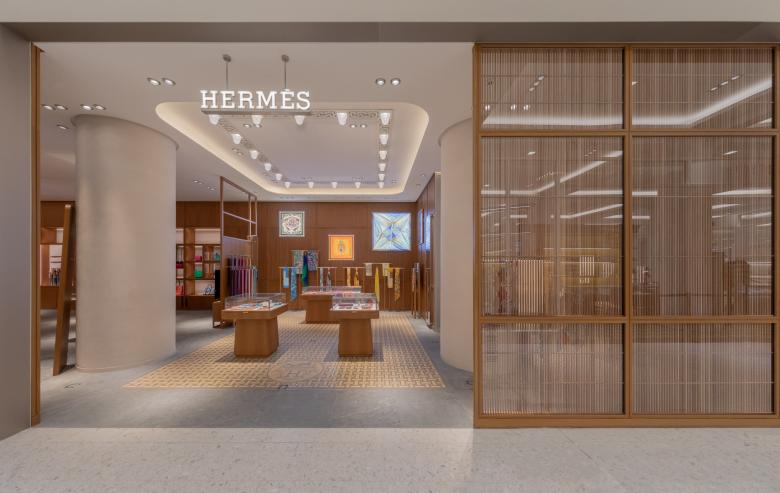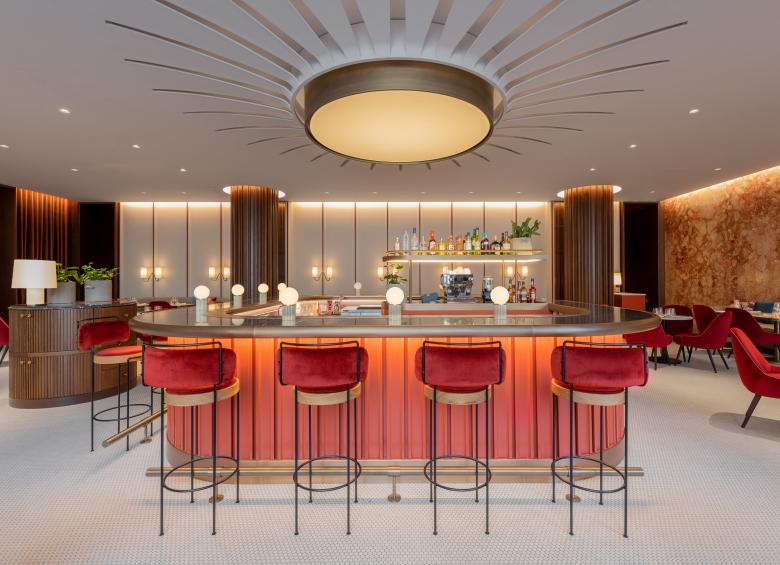Holt Renfrew Ogilvy luxury retail transformation
Montreal
- 建築家
- Lemay
- 場所
- Montreal
- 年
- 2020
- クライエント
- Holt Renfrew Ogilvy
- Design
- Jeffrey Hutchinson & Associates
- Design
- Martin Brûlé Studio
- Interior design
- Laplace
Welcome to an oasis of luxury and beauty at the heart of Montreal’s lively commercial district.
A 1912 stone edifice now hosts Holt Renfrew Ogilvy, a merger of two of Canada’s most enduring department stores. The renewed retail presence occupies 23,000 square metres over seven sumptuous storeys. It also connects seamlessly to the Four Seasons Hotel and Residences next door.
The transformed building combines a modern aesthetic with key heritage elements. “Stores within a store” can customize the retail experience as much or as little as desired.
The project meets modern sustainability standards. It uses reclaimed wood, LED lighting, recycled and renewable materials. The Chanel boutique overseen by Lemay is LEED-certified.
Behind the scenes, Lemay’s strategic expertise guided extensive reconstruction and systems upgrades. It was also key to coordinating the complex integration of department store and hotel.
The project incorporates Jeffrey Hutchison & Associates’ design for the base building, Martin Brûlé Studio’s concept for the fourth-floor personalized shopping and Laplace’s interior design for the second floor’s Holt Café.
関連したプロジェクト
Magazine
-
Reusing the Olympic Roof
2 day ago
-
The Boulevards of Los Angeles
3 day ago
-
Vessel to Reopen with Safety Netting
3 day ago
-
Swimming Sustainably
3 day ago
