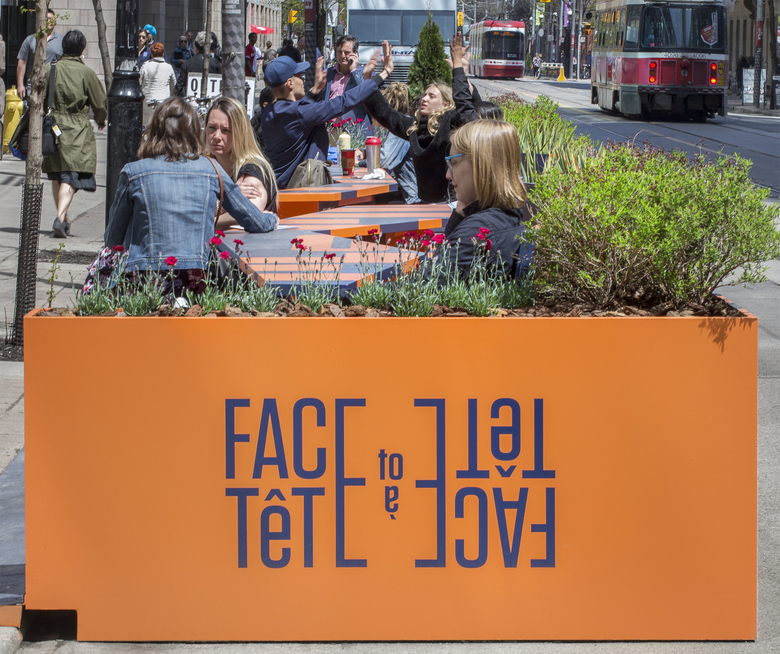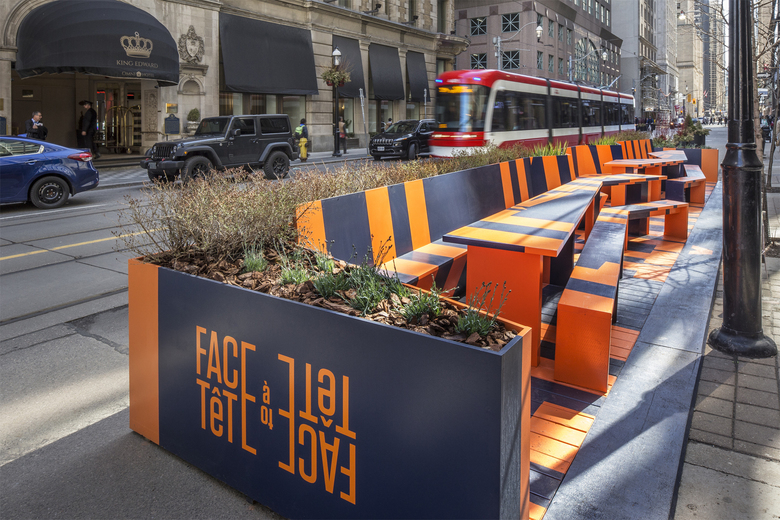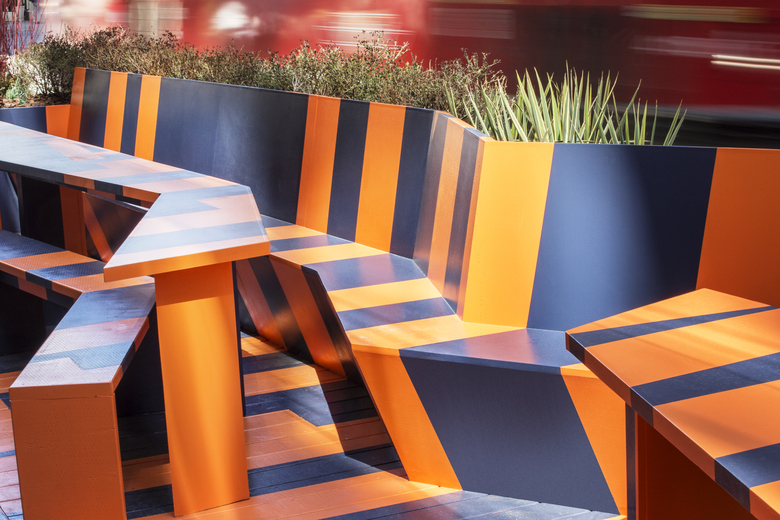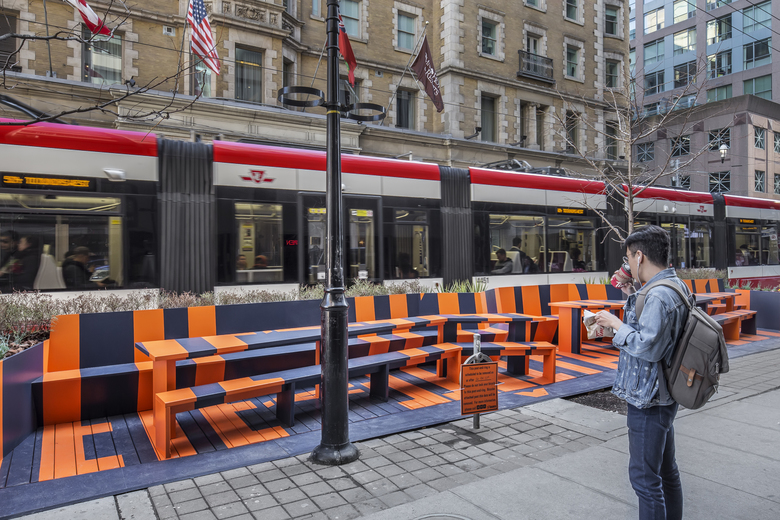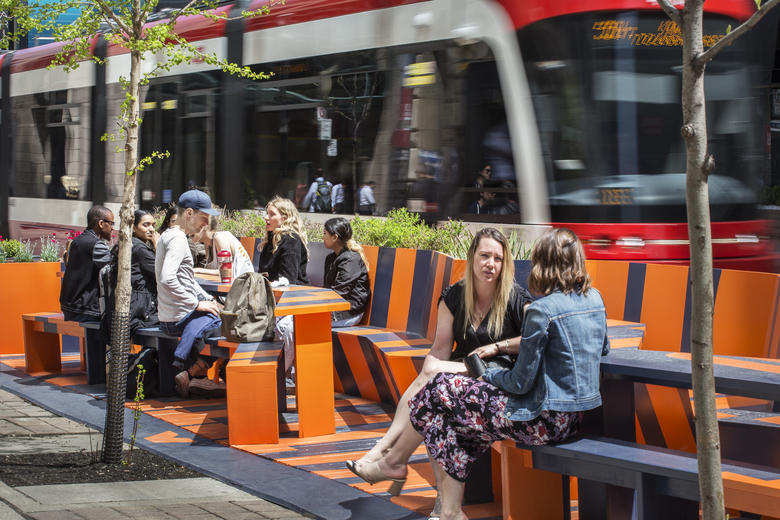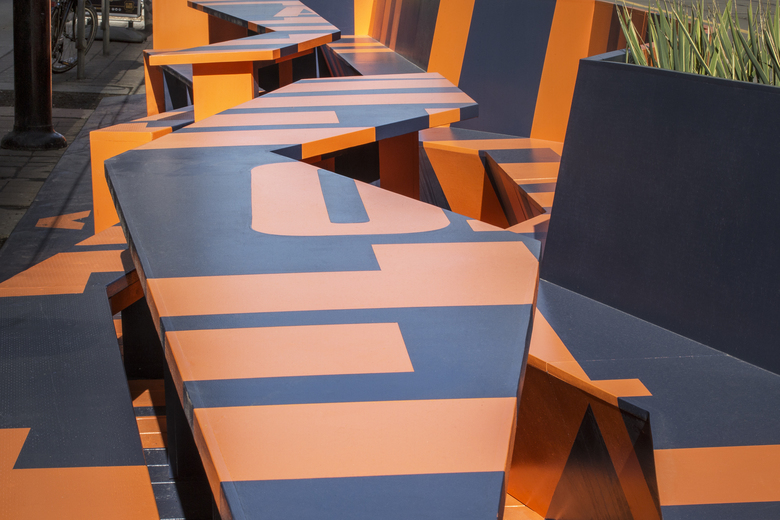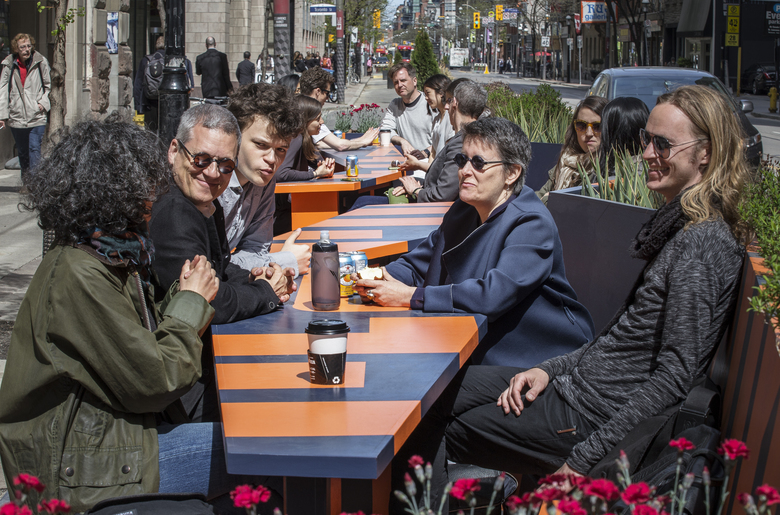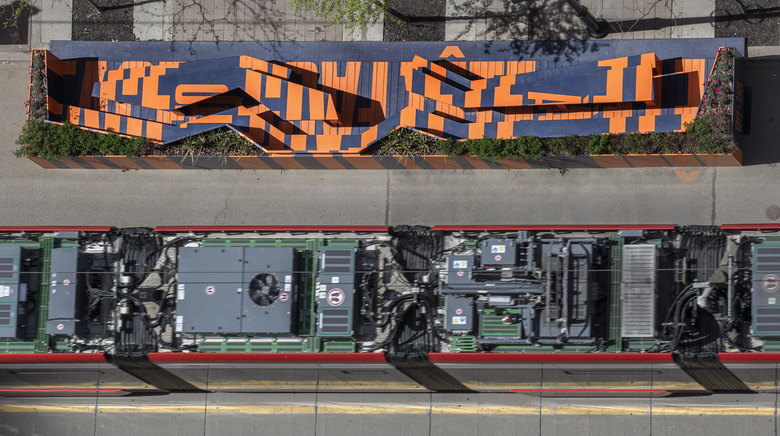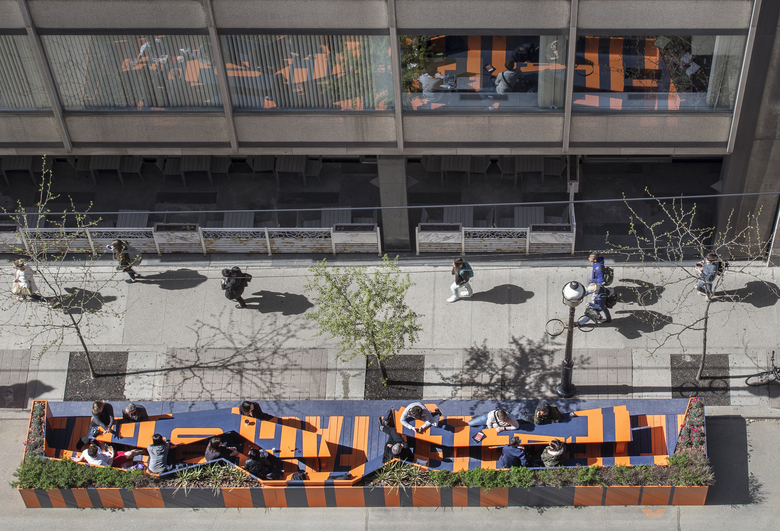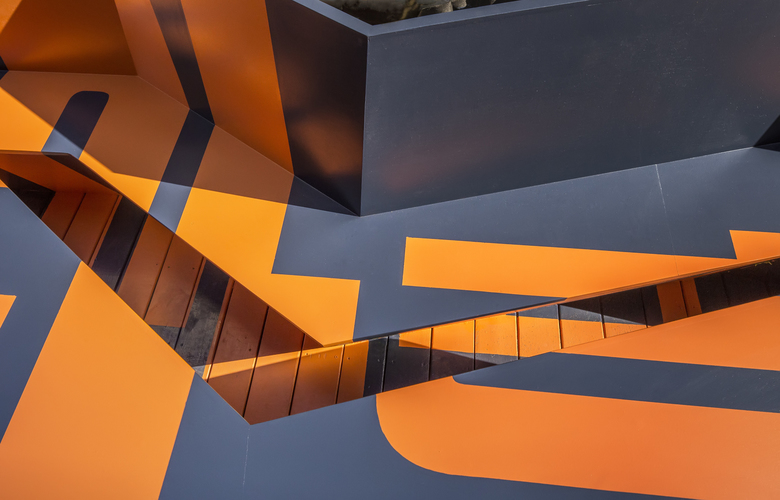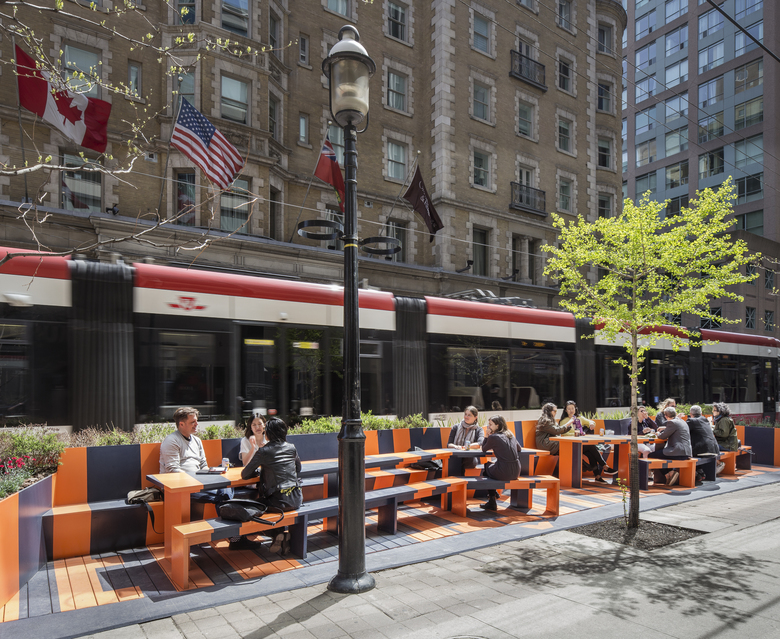Face to Face | Tête à Tête
Toronto
- Architectes
- PLANT Architect Inc.
- Lieu
- King Street East, Toronto
- Année
- 2018
Face to Face/Tête à Tête creates a place for shared conversation along 44 feet of roadway. With two unexpectedly long tables (13 and 16 feet), flanked by continuous benches and wrapped with planting, this is a place for concentrated community conversation, animated inside the words Face to Face/Tête à Tête dynamically projected over all of the surfaces – bench, planters, tables, and deck. With only six feet of width overall, the narrow striking blue and orange room promotes both intimacy within the bustle of King St., and deliberately intensifies the conversation. Shaped like boomerangs, one table angles toward the street, and one toward the sidewalk, subtly inviting participants to the table angled to watch the passers-by on the sidewalk, or to hail to those on bike and streetcar. The table is a central focus recalling big family dinners – promoting larger collective/community gathering, yet the narrowness allows for individual occupation, co-working, musing, lunching, and dreaming.
Projets liés
Magazine
-
WENG’s Factory / Co-Working Space
2 days ago
-
Reusing the Olympic Roof
1 week ago
-
The Boulevards of Los Angeles
1 week ago
-
Vessel to Reopen with Safety Netting
1 week ago
