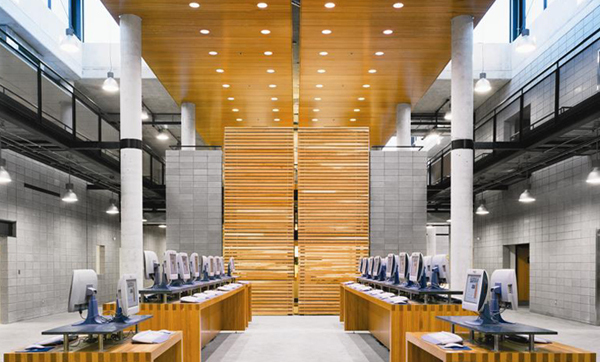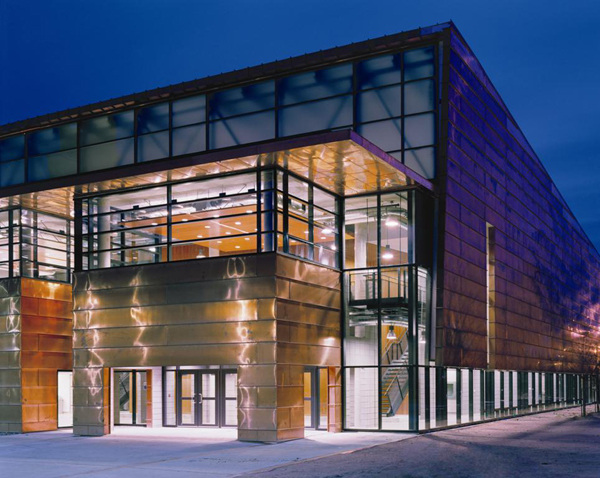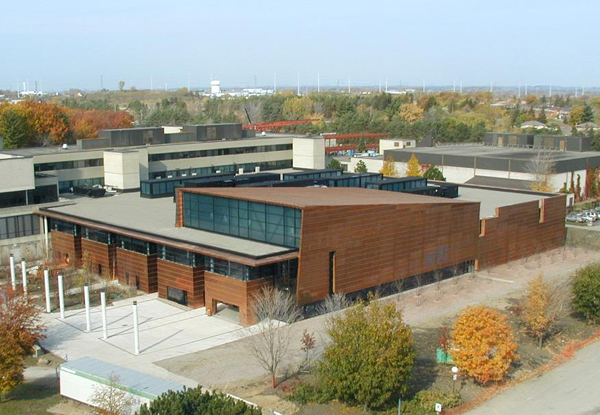University of Toronto Academic Resource Centre
Scarborough
- Arquitectos
- MacKay-Lyons Sweetapple Architects
- Año
- 2003
The Academic Resource Centre is located at the heart of John Andrew’s Brutalist Scarborough Campus of the 1960’s. The new building is conceived as functioning as a “town square”- the backdrop to the intellectual heart of the University, contrasting markedly with Andrews’ serpentine hill-town aesthetic that straddles
the valley edge. This project involves the creation of a new central library which will serve the entire Scarborough campus, combined with a new 500-seat lecture theatre and a small art gallery. The building program embraces 18,000 square feet of renovated space and 80,000 square feet of new construction on two floors; the program incorporates 17,000 square feet of book stacks, 665 study spaces with 90 networked study units, laboratories and workrooms comprising an 8,300 square feet Teaching and Learning Center, an extensive Collections Management and Circulation Area, Advising and Career Center, and supporting offices. The Academic Resource Centre is the first stage of the University’s program of planned new growth. This development must respect the architectural vision of John Andrews, while considering the future potentials of the site and its surrounding area. To this end, a strategy that combined consolidation and infill was used. In addition to the new program of construction, extensive renovations of existing buildings were undertaken. The new building has a potential for vertical expansion, with the possible addition of a third floor in a later phase. Horizontal expansion can be facilitated through the repetition of the modular ‘boat’ forms on plan. Additionally, the archetypal courtyard, street and boat forms may be repeated as the needs of the university develop and change.
Proyectos relacionados
Magazine
-
Six Decades of Antoine Predock's Architecture
hace 3 días
-
WENG’s Factory / Co-Working Space
hace 3 días
-
Reusing the Olympic Roof
hace 1 semana
-
The Boulevards of Los Angeles
hace 1 semana


