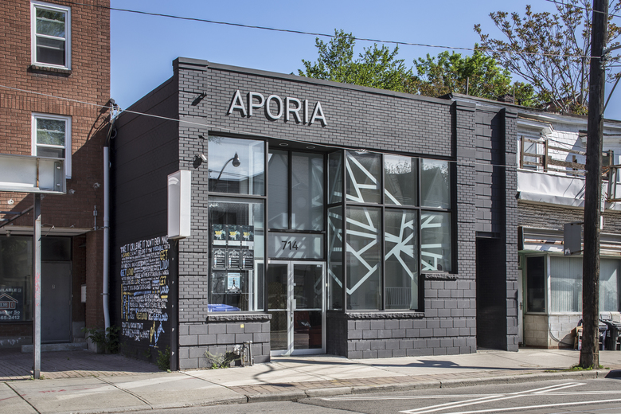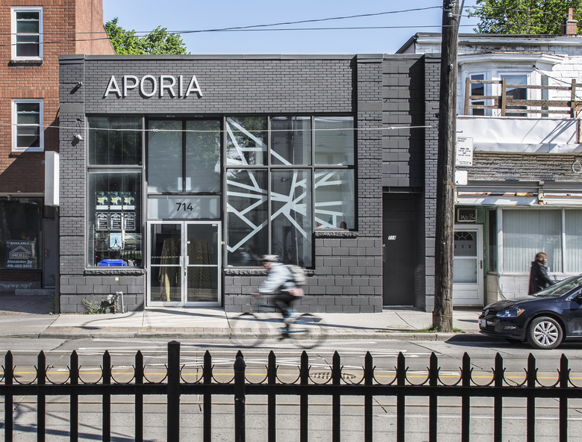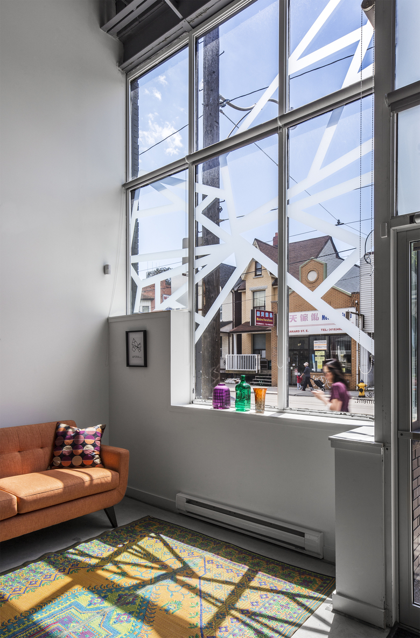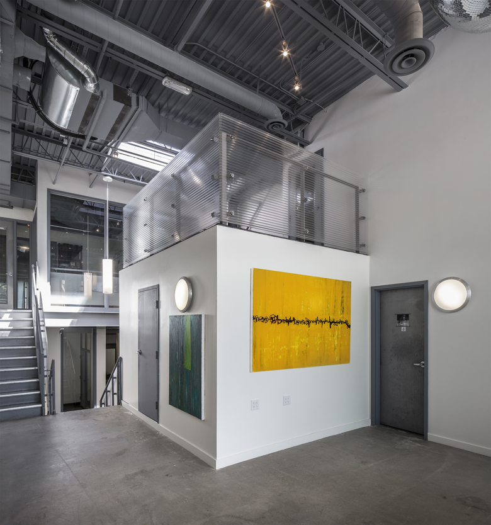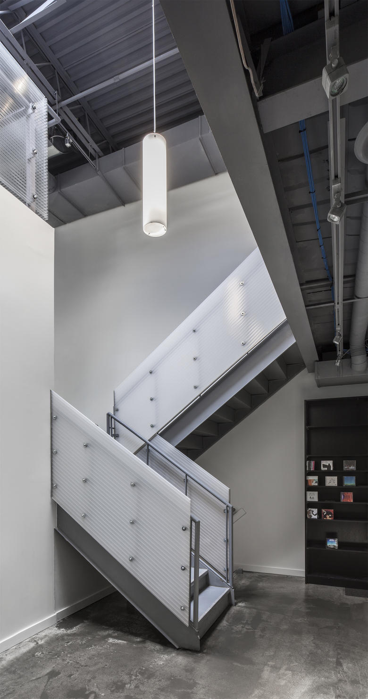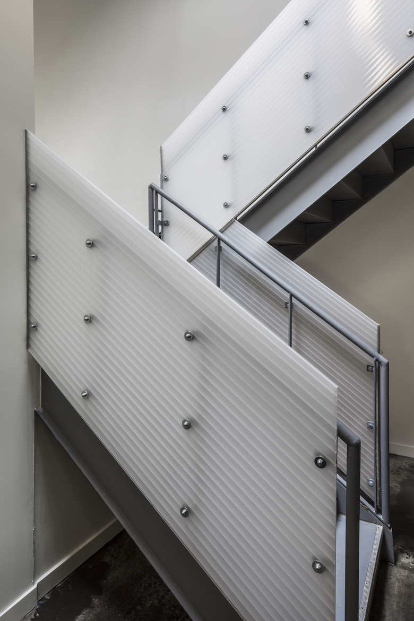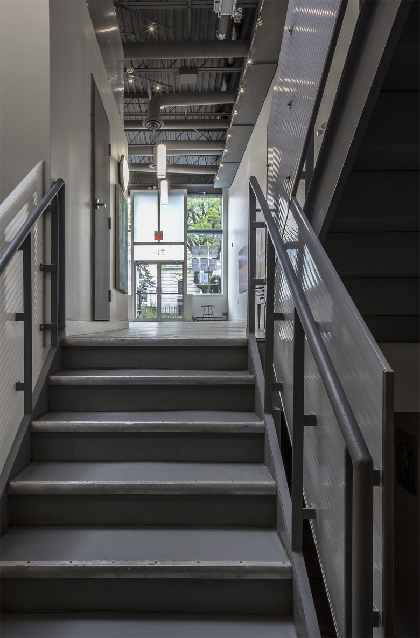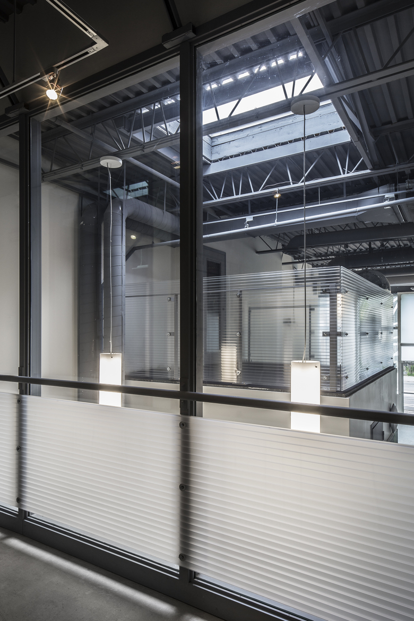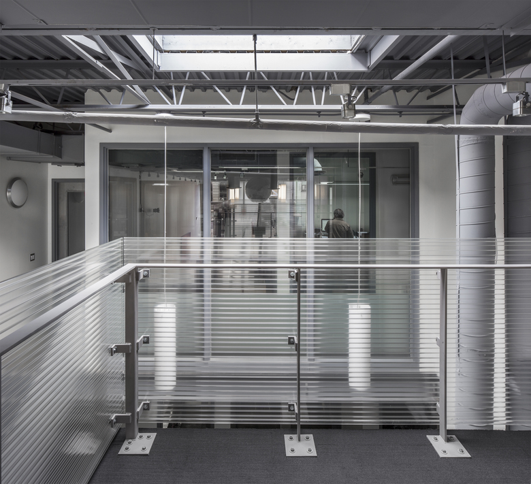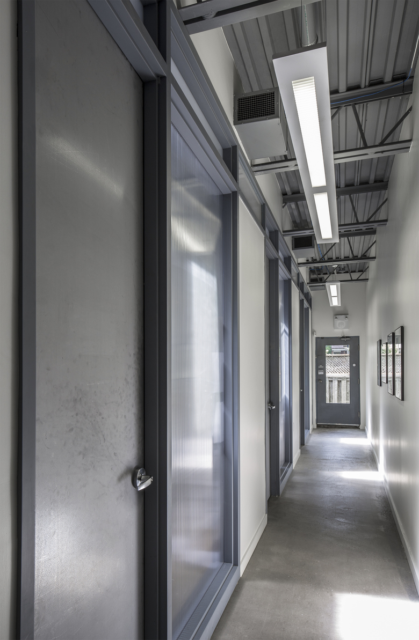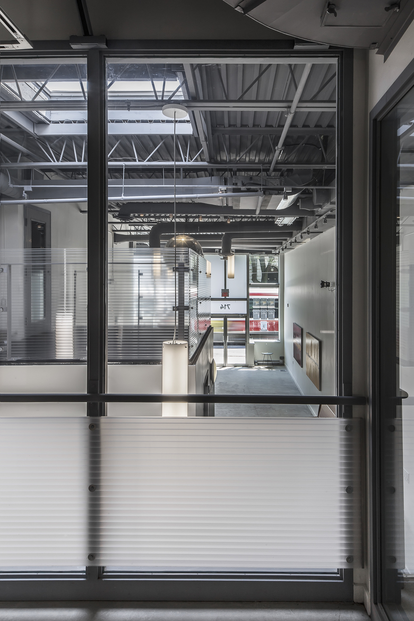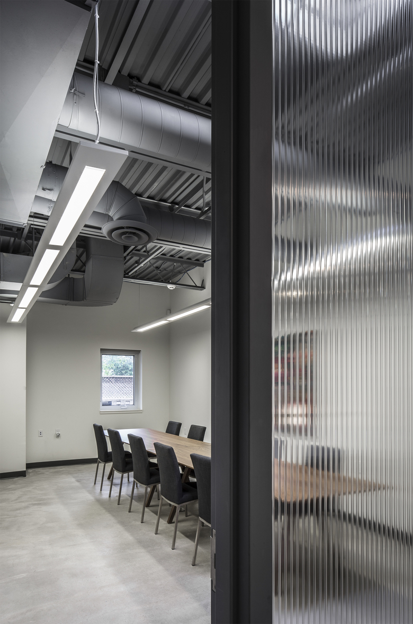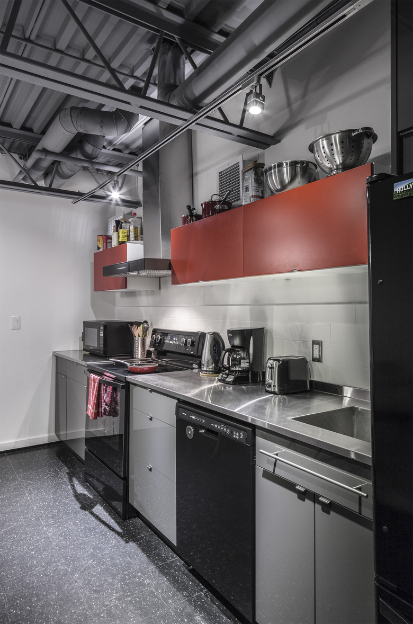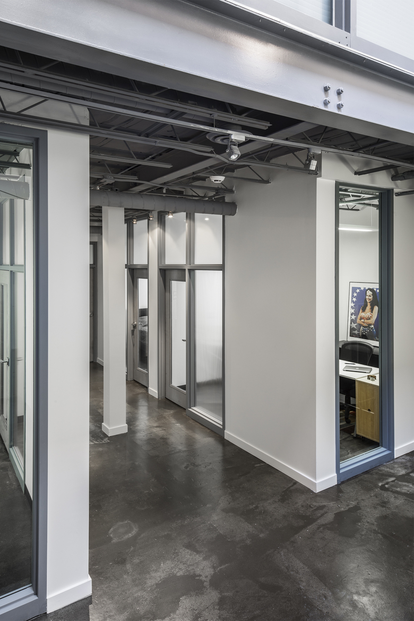Aporia Records
Toronto
- Architects
- PLANT Architect Inc.
- Location
- Gerrard Street East, Toronto
- Year
- 2017
Founded in 1999, Aporia Records is an integrated label and music publisher. In 2013 they purchased a 3.5 storey industrial building to create a new downtown head office to administer and promote musical artists. The multi-level interior includes offices at the upper and lower floors, an event space for shows at the ground floor facing onto the street, two soundproof music rooms for musicians to practice and produce, and a mezzanine to overlook the event space. The 3.5 levels are flooded with light from the storefront and multiple skylights, including a skylight over the stair connecting all of the levels. Twin-wall acrylic and glass is used throughout to allow natural light to penetrate between each of the functional areas. Materials are raw and industrial to suit the existing building.
Related Projects
Magazine
-
Reusing the Olympic Roof
1 day ago
-
The Boulevards of Los Angeles
2 days ago
-
Vessel to Reopen with Safety Netting
2 days ago
-
Swimming Sustainably
2 days ago
