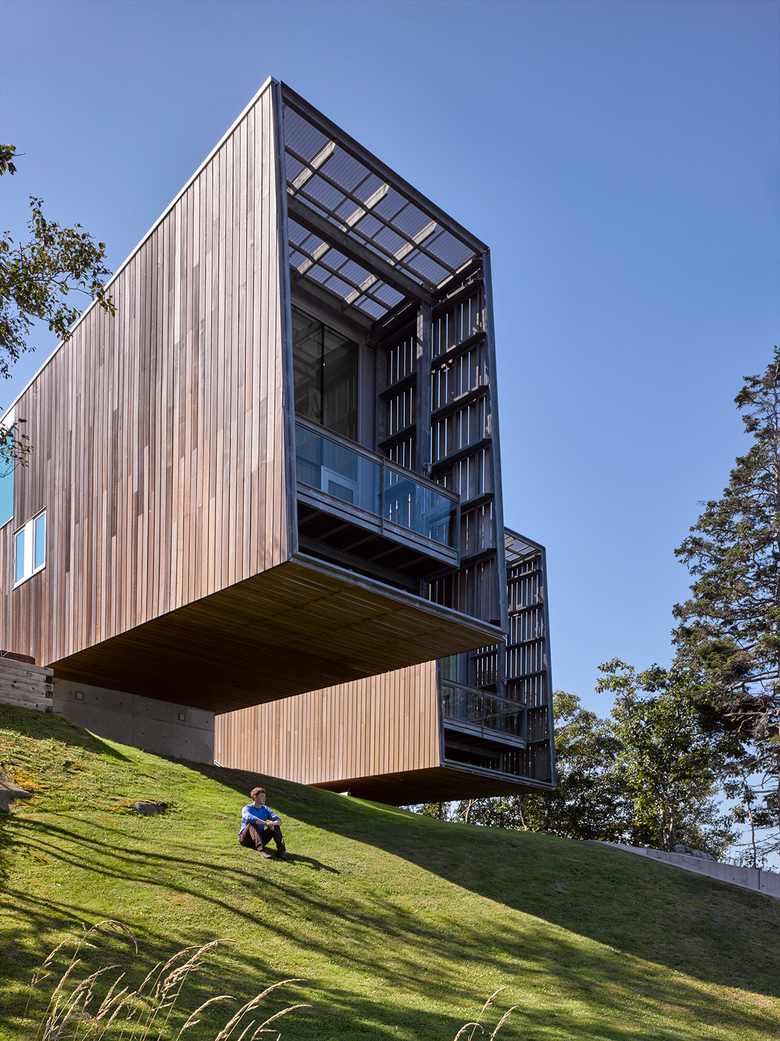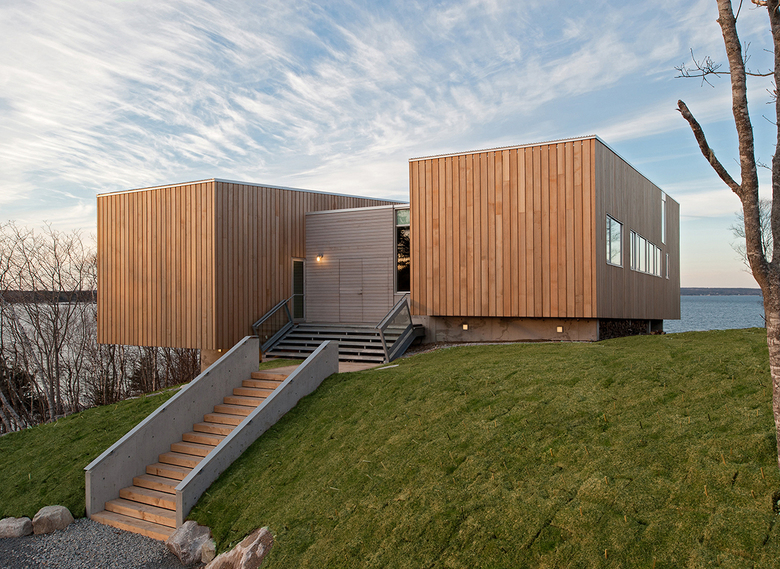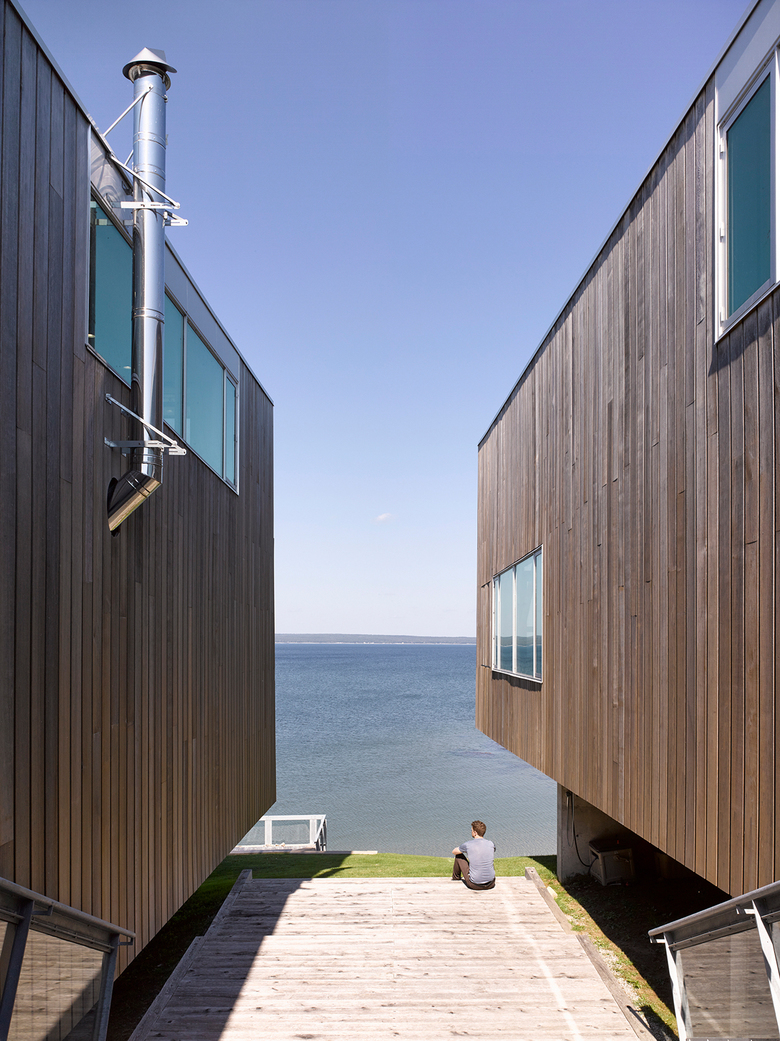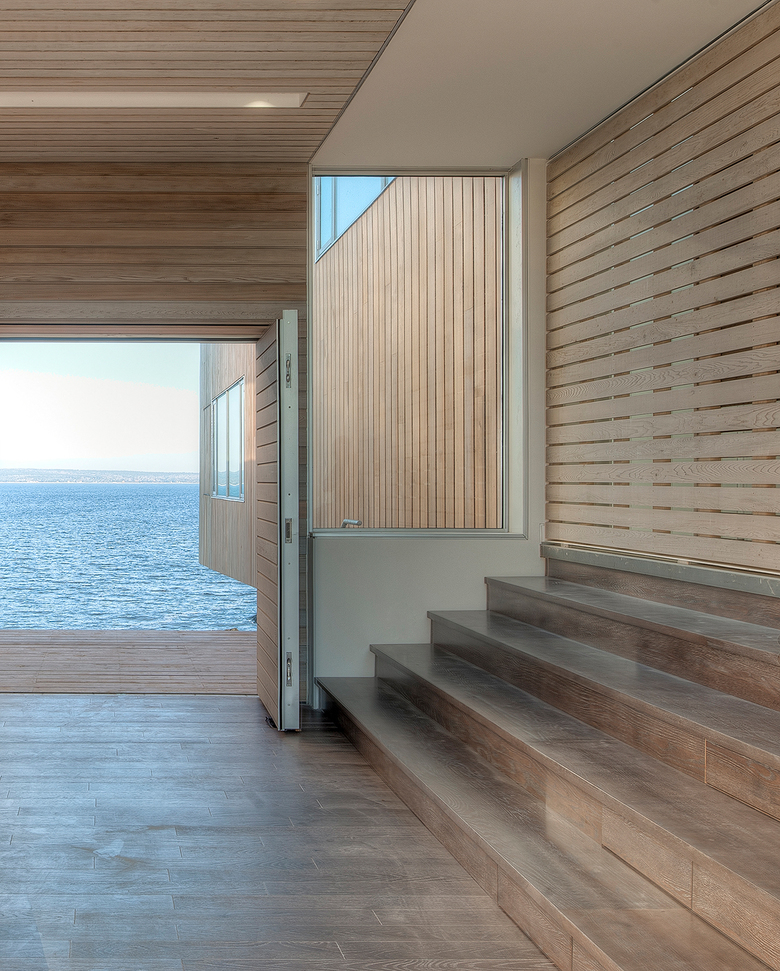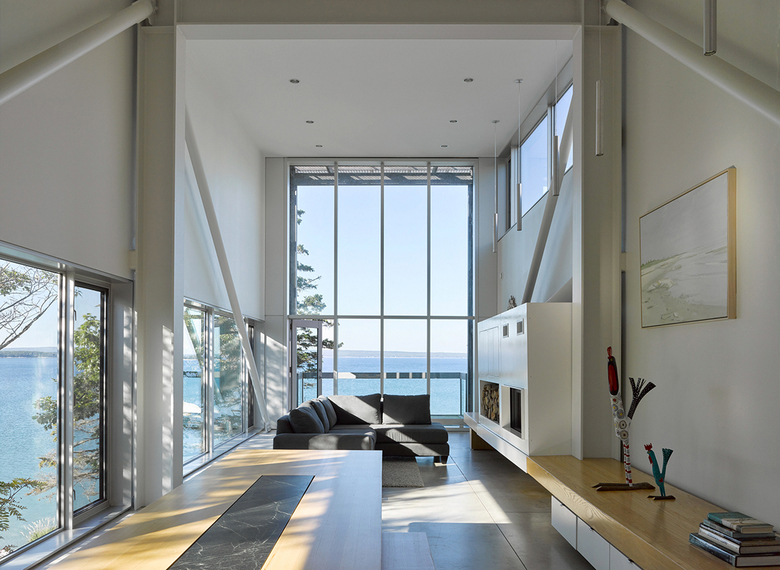Two Hulls House
Torna enrere a la llista de projectes- Localització
- Port Mouton
- Any
- 2011
Two Hulls House is situated in a glaciated, coastal landscape with a cool maritime climate. The site’s geological make-up consists of granite bedrock and boulder till, creating pristine white-sand beaches and turquoise waters. Two pavilions float above the shoreline like two ship's hulls resting on cradles for the winter, forming protected outdoor spaces between and underneath them. Like a pair of binoculars, Two Hulls House acts as a landscape-viewing instrument, effortlessly framing the environment. A concrete seawall on the foreshore protects the house from rogue waves. Two Hulls House touches the land lightly, resting on concrete fins, to have a minimal impact on the fragile land and flora.
This is a permanent home for a family of four, consisting of a day pavilion and a night pavilion. One approaches the understated, abstract public façade on the land side, then proceeds through the foyer, turning right to the sleeping pavilion or left into the living pavilion. Lantern-like outdoor porches dematerialize the two main forms on the ocean ends and glow from within at night. Inside the great room is a floating hearth 7.3-metres-long, the focal point of this space.
This is a steel-frame structure, comprising a bridge truss with a board-and-batten cedar skin. The white endoskeleton of Two Hulls House resists both gravity loads and wind uplift. The 9.8-metre cantilevers and the concrete fin foundations invite the ocean to pass under without damaging the hulls above. The fenestration of the “binocular” ends takes the form of minimalist curtain-wall glazing with structural silicone, while the side elevations contain storefront glazing. The geothermal heating system, with its concrete thermal-mass floors, harvests heat from the sun. This is a carefully crafted, durable building, that responds to its demanding climate to achieve a long life and elegantly reference the maritime heritage of its place.
