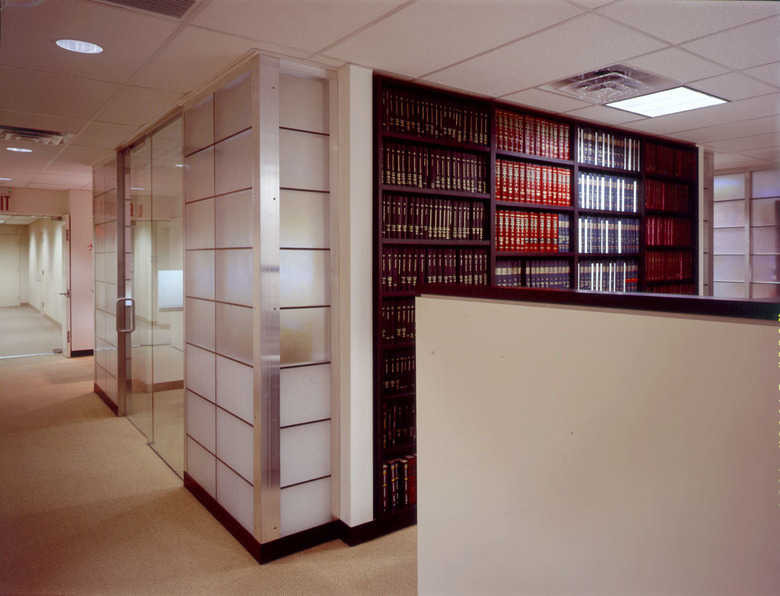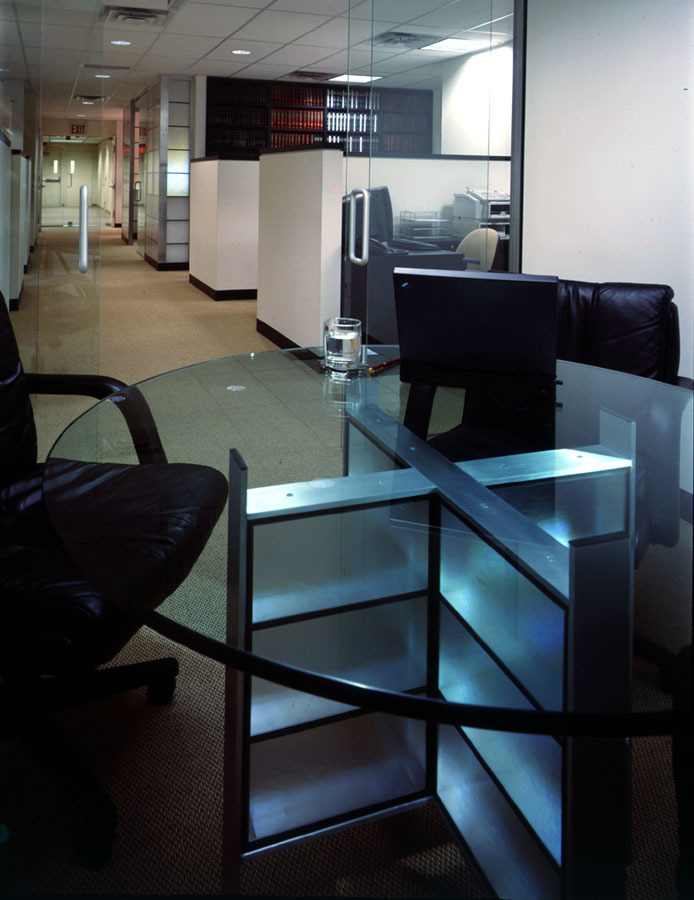Scarola Reavis Law Firm
New York, NY, USA
- Architects
- Dean Maltz Architect
- Year
- 1996
The Law office expresses a refined modern environment to reflect the sophisticated and progressive services provided by a law firm that distinguish themselves from traditional law firms. An uncommonly handsome office of architecture and custom furniture was designed for well below average cost. The plan is a naturally lit service core comprised of support staff, libraries and conference room surrounded by fourteen perimeter offices for twenty-eight lawyers. Translucent fiberglass panels permit light to penetrate through the perimeter offices to the central core. This use of a low-cost industrial enclosure system combines practicality and elegance for this non-traditional law firm.
Related Projects
Magazine
-
Reusing the Olympic Roof
1 day ago
-
The Boulevards of Los Angeles
2 days ago
-
Vessel to Reopen with Safety Netting
2 days ago
-
Swimming Sustainably
2 days ago

