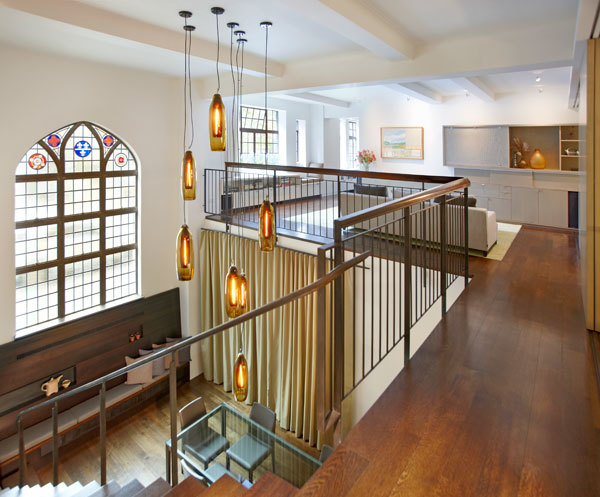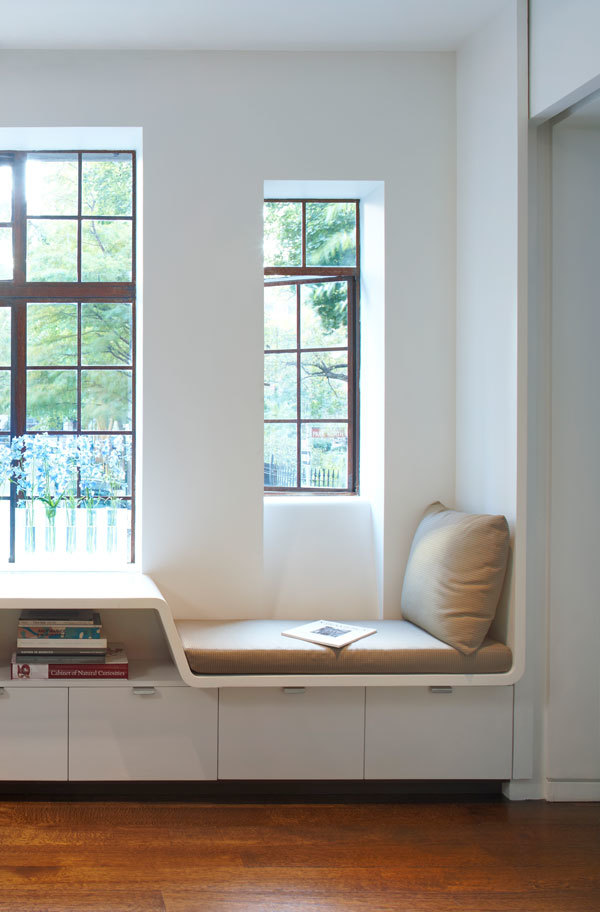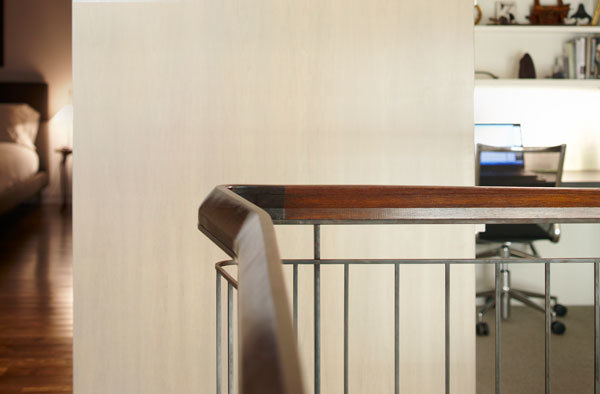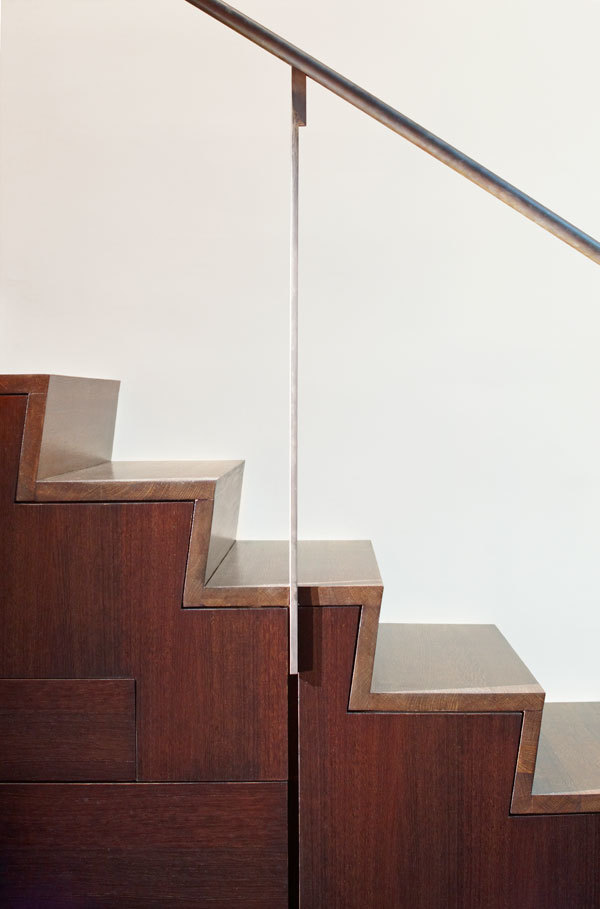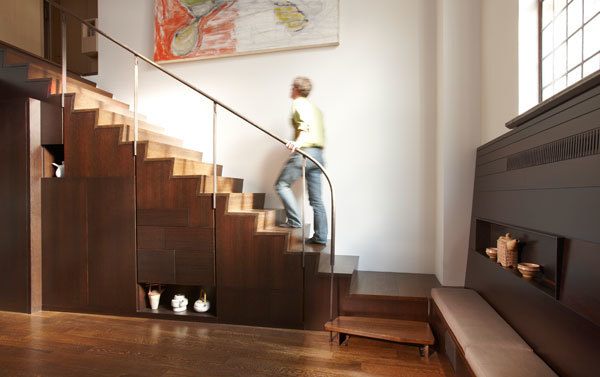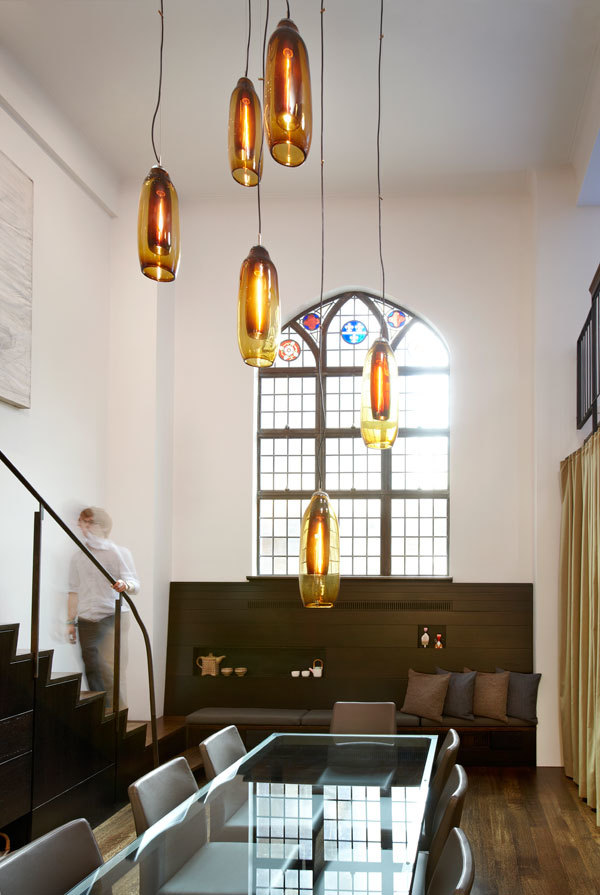Gramercy Park Residence
New York, USA
- Architects
- CDR Studio Architects PC
- Year
- 2010
This residence on Gramercy Park North is the result of a brick-to-brick conversion of a 1920s doctor's office duplex. The ground level entrance foyer possessed a 22 ft. high ceiling with a narrow footprint. The remainder of the lower and upper spaces were divided into a network of many rooms and corridors. Through the design program, the entire interior was removed to open up the interlocking levels. A ribbon of stairs, hand-blown glass light fixtures and patina steel handrails now connect the ground floor kitchen and dining areas to the living room above. A series of sliding doors and built-in storage millwork act as a buffer for both bedrooms (and accompanying bathrooms) as wells as a two person office that can be transformed into a guest bedroom when needed. Finishes, hardware, lighting, mechanical cooling systems and crafted materials help create a sense of calmness that prevails as a platform for viewing out into the lush Gramercy Park landscape.
Related Projects
Magazine
-
Reusing the Olympic Roof
1 day ago
-
The Boulevards of Los Angeles
2 days ago
-
Vessel to Reopen with Safety Netting
2 days ago
-
Swimming Sustainably
2 days ago
