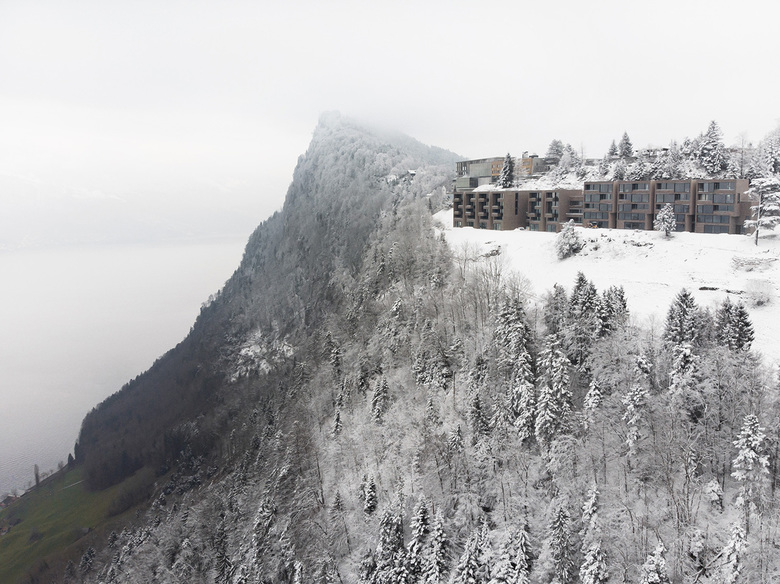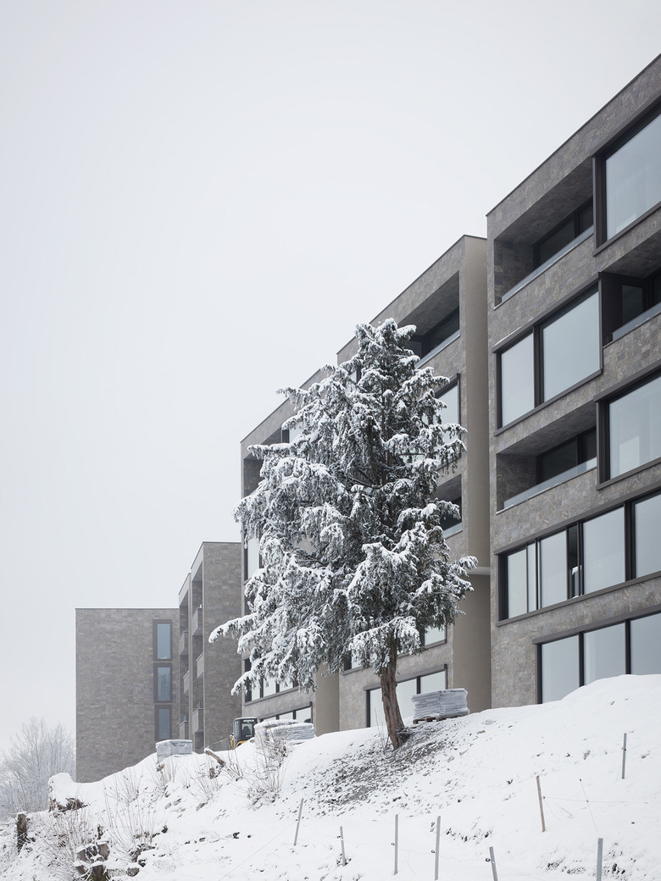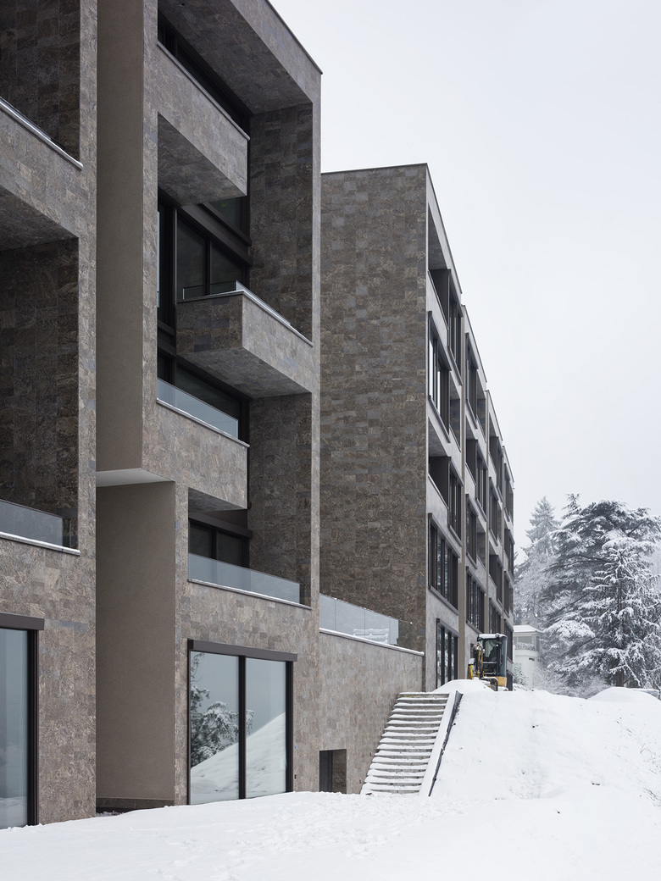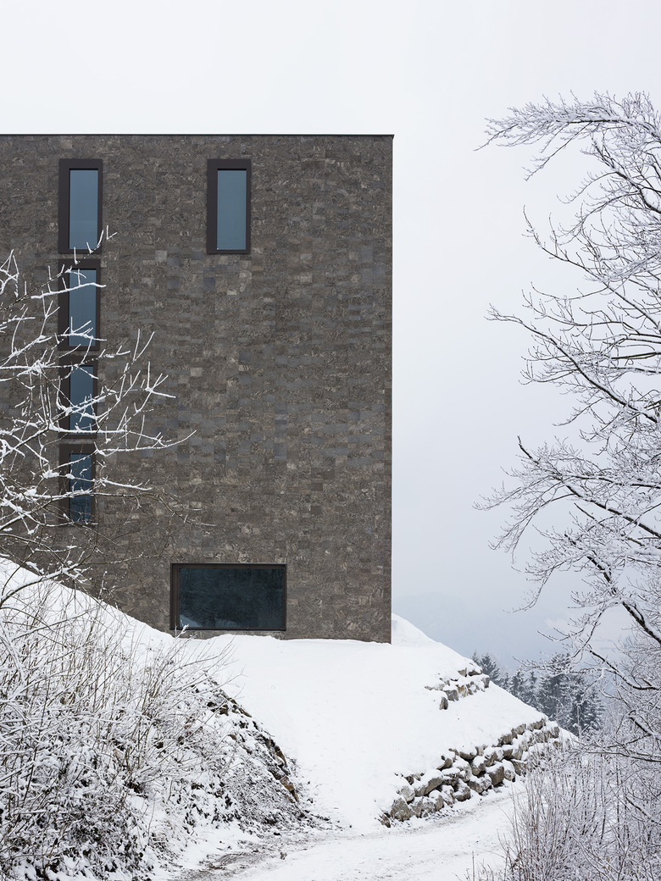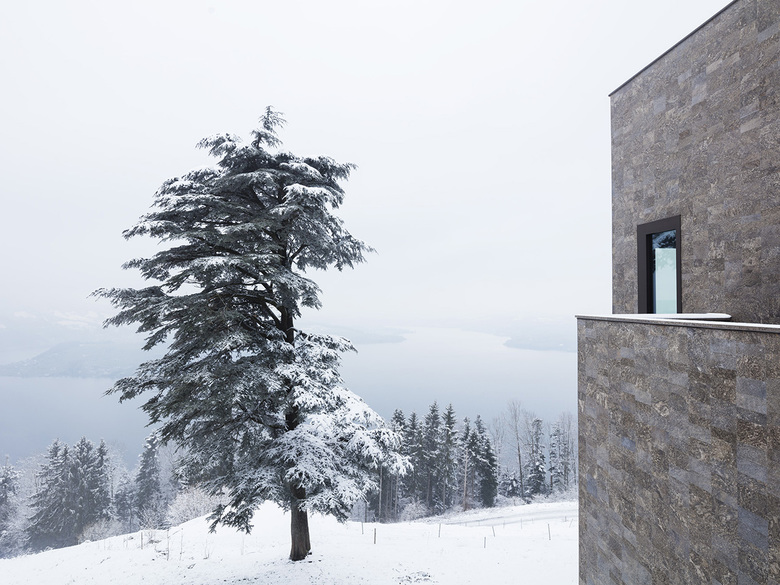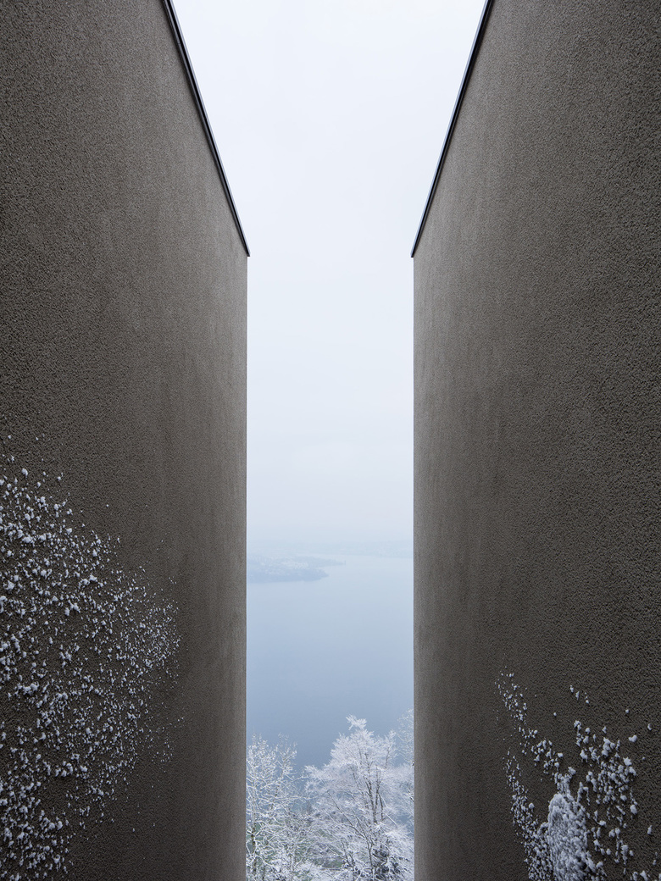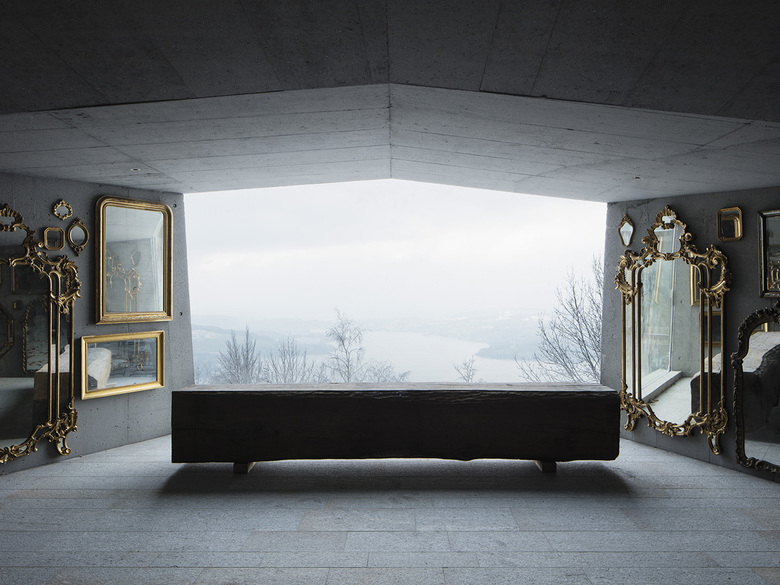Bürgenstock Resort
Obbürgen, Switzerland
- Architects
- Stücheli Architekten
- Location
- Bürgenstock, 6363 Obbürgen, Switzerland
- Year
- 2017
- Client
- QDHP Swiss Management AG
The potential of the Bürgenstock was already understood by 19th century pioneers of tourism, who proceeded to transform the ridge high above Lake Lucerne into a world-famous tourist destination. It is now planned to take the resort – with its three luxury hotels, conference centre, restaurants and bars, spa and residence suites – into a new golden age. A new diversification strategy includes the construction of ten ‘Lakeview Residence Villas’ – excusive holiday residences that are linked to the adjacent hotel and wellness infrastructure. The assignment called for an original interpretation of luxury and thus allowed room for architectural experimentation. Proceeding from the initial question of how densely the villas could be constructed, the buildings were conceived as tower-like structures separated by 1.7-metre-wide ‘canyons’. The villas – ranging in size from 538 m2 to 814 m2 – are distributed over five storeys. They are accessed via a private courtyard, which leads to the 3-metre-high living room with floor-to-ceiling glazing, or – illuminated by a skylight – to a kitchen/dining, sleeping, or wellness area on the floors below. Completing the picture are the double-storey balconies and baths with a view of the lake or the Rigi or Pilatus mountains. The buidling shell, including the shell-limestone façades, has been completed in November 2017. The interior fittings are left open to be determined by the future inhabitants themselves.
Related Projects
Magazine
-
WENG’s Factory / Co-Working Space
1 day ago
-
Reusing the Olympic Roof
6 days ago
-
The Boulevards of Los Angeles
1 week ago
-
Vessel to Reopen with Safety Netting
1 week ago
